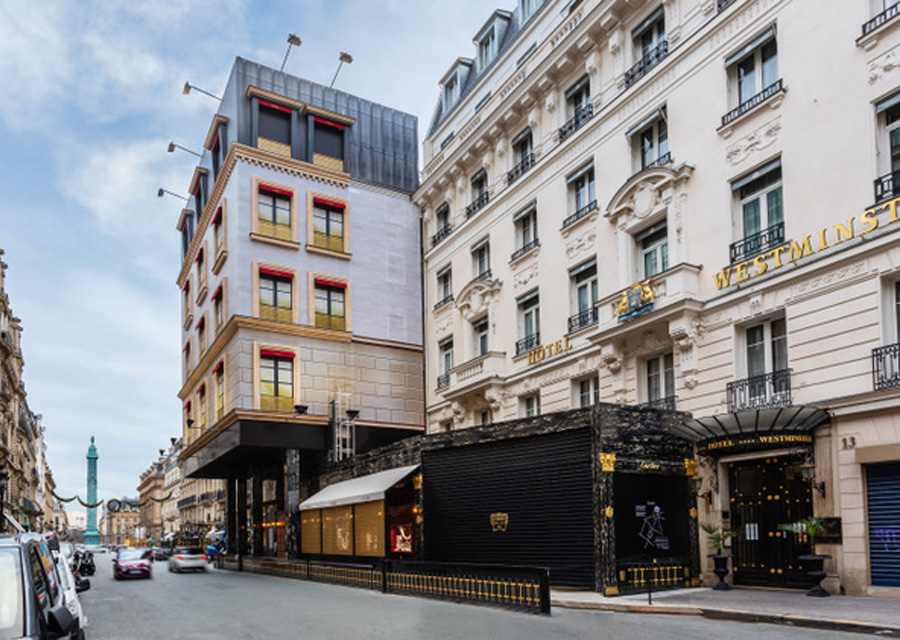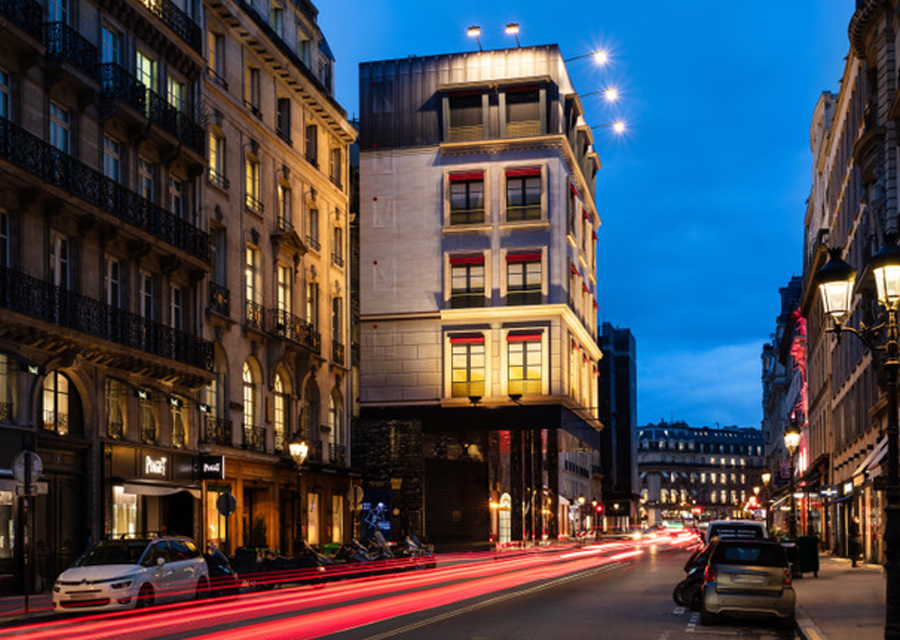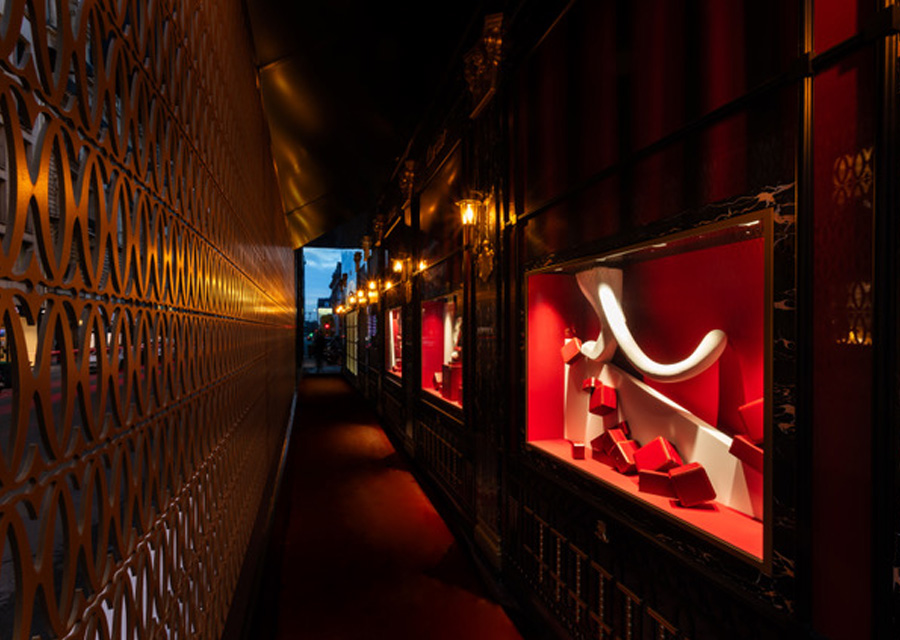Out with the old for the Cartier boutique on Rue de la Paix
All the world's a stage, but so is the rue de la Paix and its impressive set full of tarpaulins and building wraps! Cartier's historic boutique takes centre stage in unveiling to every Parisian a new covering designed to camouflage the renovations on its hôtel particulier. It's hard to miss this extraordinary construction site.
Since strolling in the Parisian shops is out of the question for now, I encourage you to walk down the streets of the capital. It may seem trivial for a native Parisian, but it quickly becomes an exciting activity when you gaze at what’s around you. If you must know, I remember something said by a former History-Geography teacher in school – let’s call her Madame G – who implored us to look up and admire the details of each building in the city, instead of looking at our feet while walking. I never forgot this wise advice because it is not uncommon to come across unexpected architectural scenes that you had no idea even existed.
Boutique Cartier 13 Paix, a large-scale project

At the moment, at the 13 rue de la Paix, a rather atypical scenario is unfolding. The architects were ambitious. Very, very ambitious. During the renovation, the luxury house did not only close its doors. With the help of JCDecaux Artvertising, it also masterfully orchestrated the covering of its emblematic hôtel particulier to hide the construction site from the eyes of pedestrians. Half hidden, this – grandiose, let’s be honest – urban scenography offers passers-by a unique experience. A clever move from Cartier, which strives to maintain the bond between itself and its customers, whatever the cost.
“To keep our loyal customers waiting and as a gift to all city lovers, we needed a truly artistic and emotional solution. Thanks to the ephemeral décor desogned by JCDecaux, the magic of Cartier’s universe will last on, attracting the eyes and inspiring passers-by.” Corinne Le Foll, managing director at Cartier France.
Cartier Boutique, a “trompe-l’oeil” renovation
Wishing to extend the customer experience even further – and even higher – Cartier turned to the JCDecaux workshops to design this major project. Architects, artists, scenographers, engineers, mountaineers, model makers, sculptors, ironworkers, painters and electricians – no less than a small army of one hundred people from all trades was recruited for over a year.

Cartier’s only watchword was to remain faithful to the details of the original building’s historic facade. This was achieved thanks to an outstanding proposal by the urban scenographer. A building wrap was entirely covered with wooden frames painted in black around the twenty-eight windows of the fictitious building, three animated and illuminated shop windows visible inside a covered passageway accessible to passers-by, as well as an oriental moucharabieh-style claustra, a delicately decorated grid allowing people to see without being seen. The ultimate chic décor for the panther brand.

Behind the scenes of a technical feat
- A building wrap of more than 500 m² over the covered passage;
- 28 custom-made decorative windows, each with a stone-coloured frame, a balcony, a gilded steel “monogram” railing and red blinds in the brand’s colours;
- 3 rows of cornices made to look like the real facade;
- Over 400 m² of marble-like panels to recreate the shop in “trompe-l’oeil”;
- 3 animated and illuminated decorative windows;
- More than 50 handmade decorative elements including top columns, crests, bottom columns, logos and other decorative surfaces;
- A row of period lanterns to enhance the historical immersion;
- 4 backlit boxes to guide the brand’s customers at night;
- The complete reproduction of the iconic door of the 13 Rue de la Paix with its many details;
- Nearly 150 m of wooden frames painted black to enhance the facade.